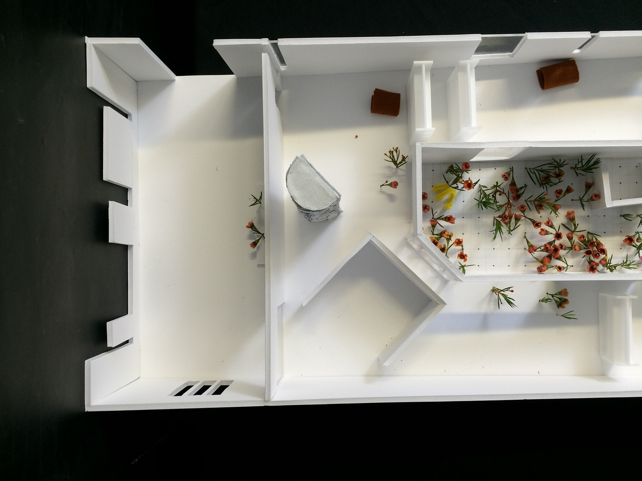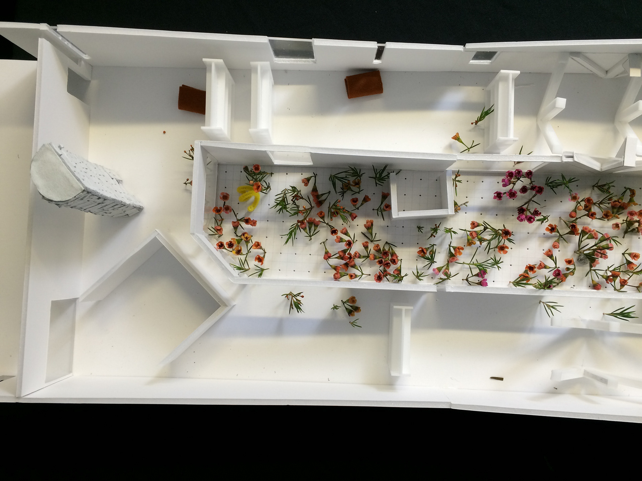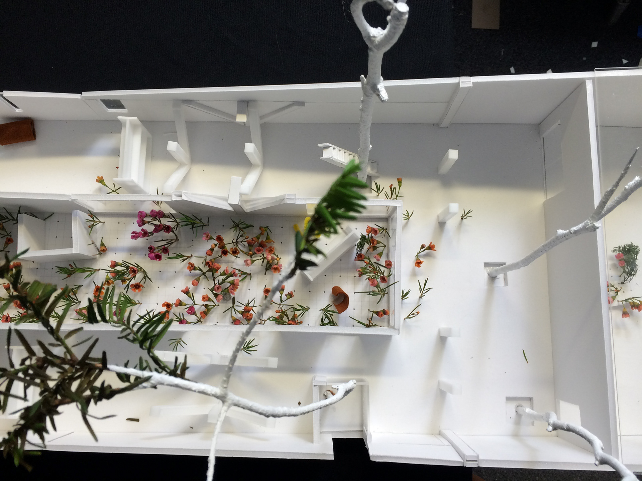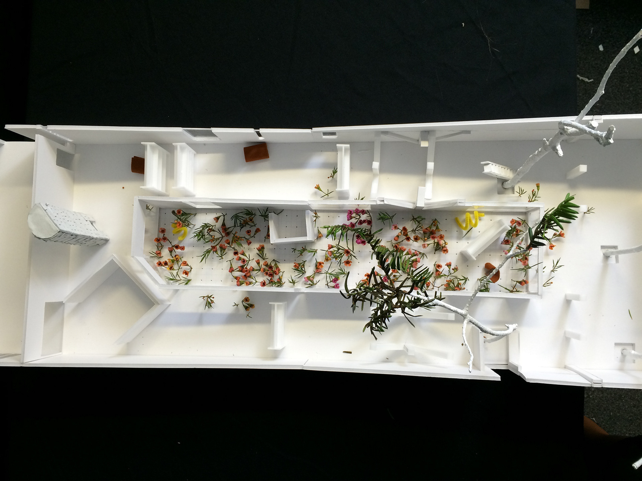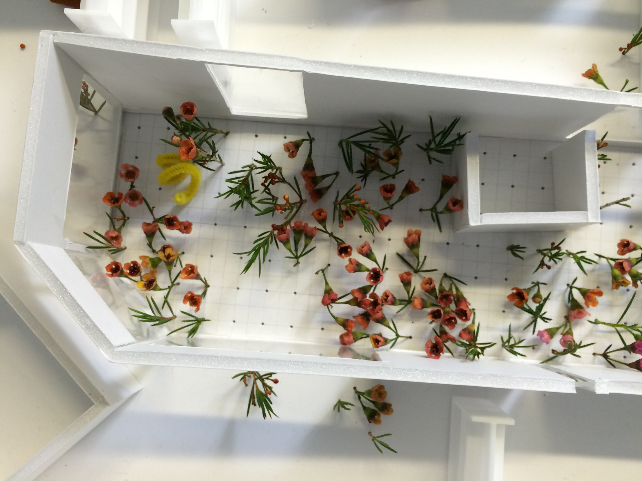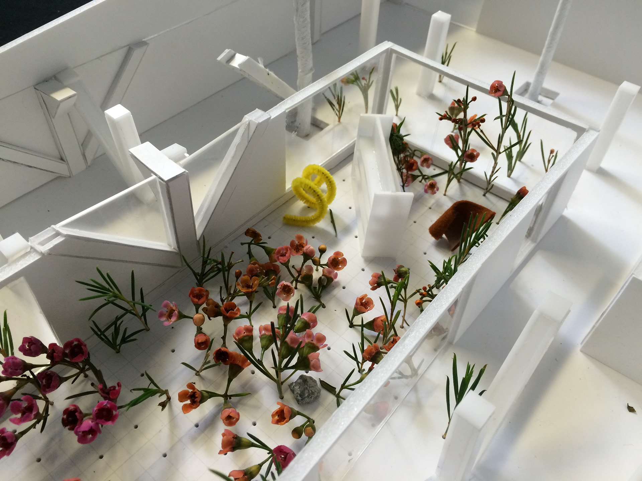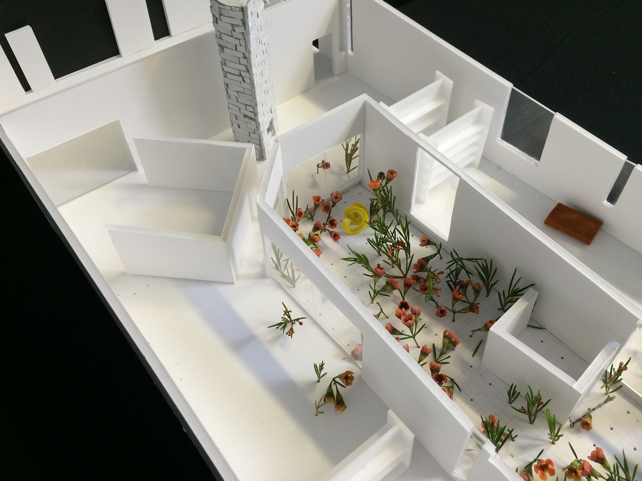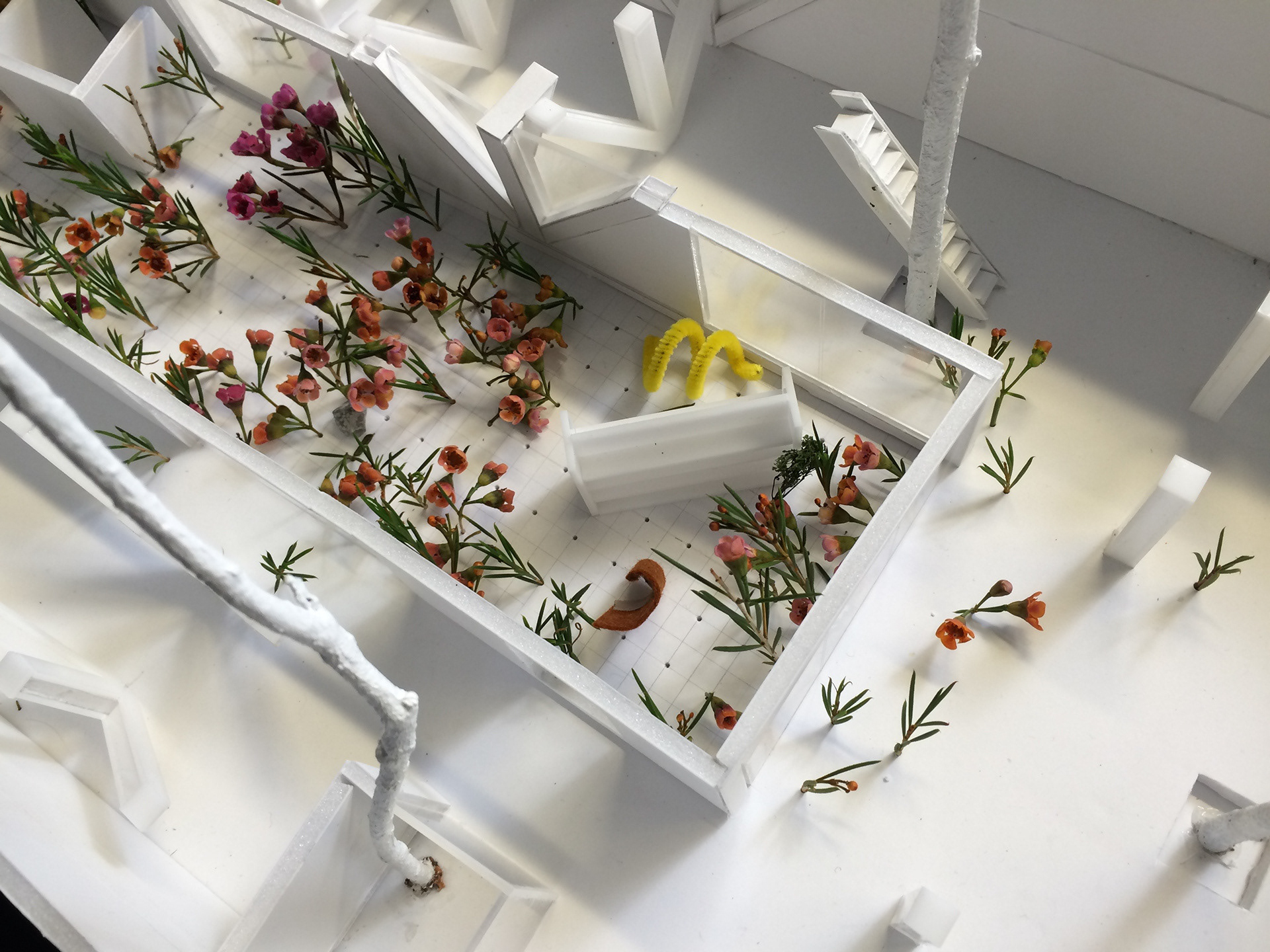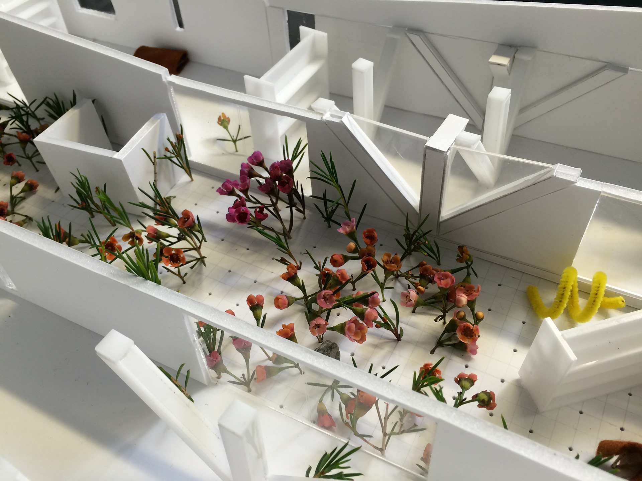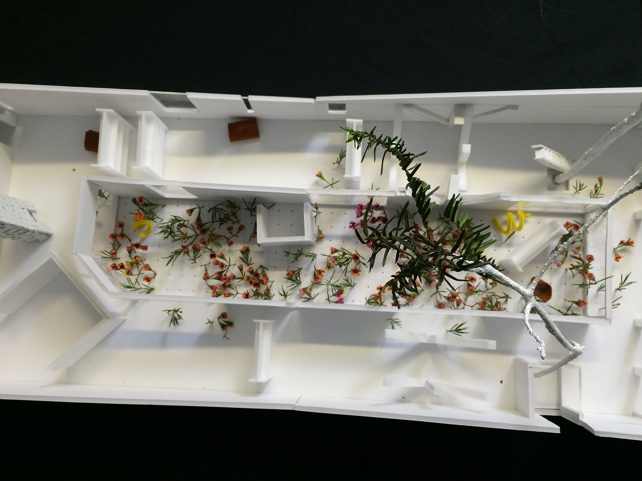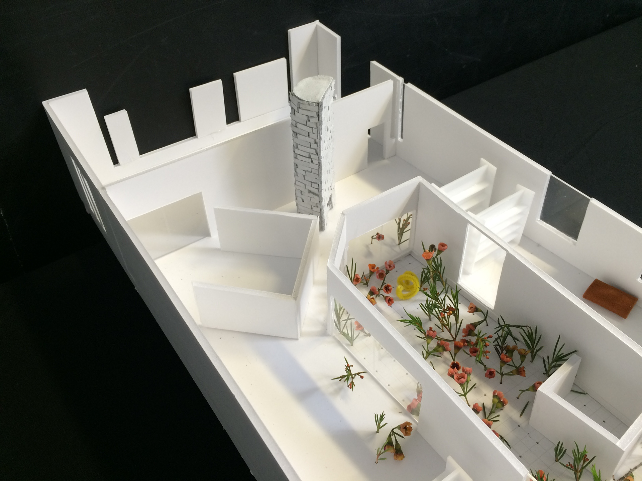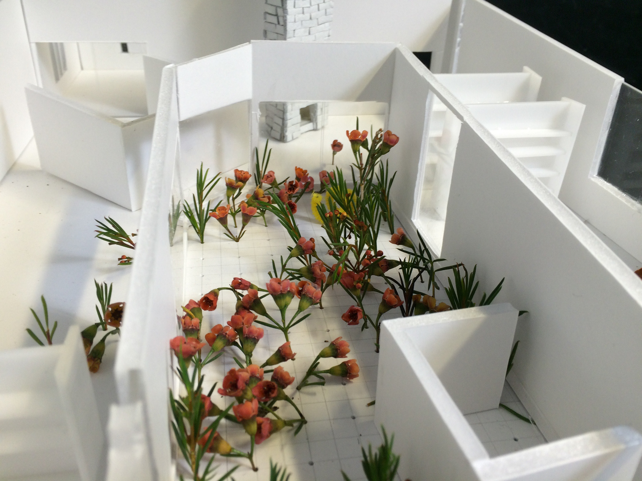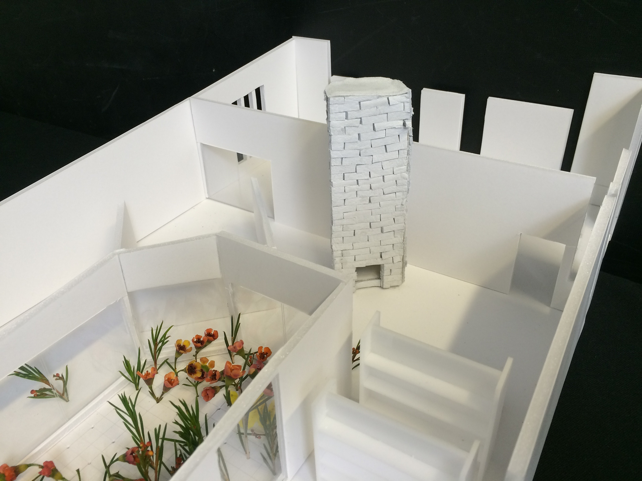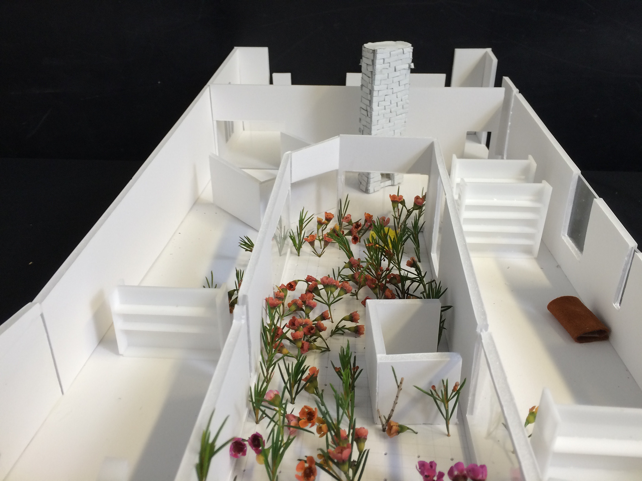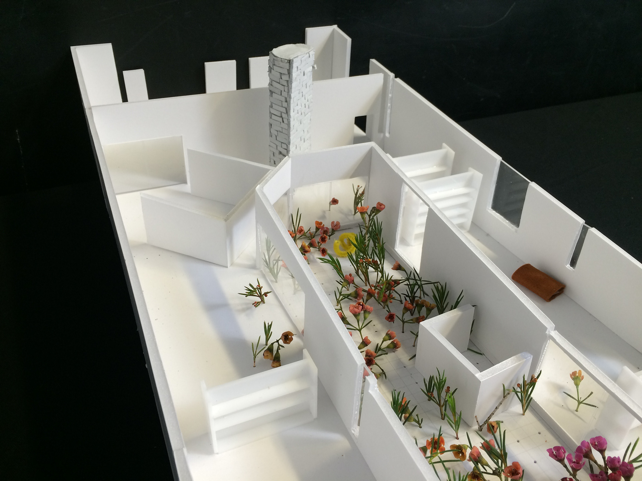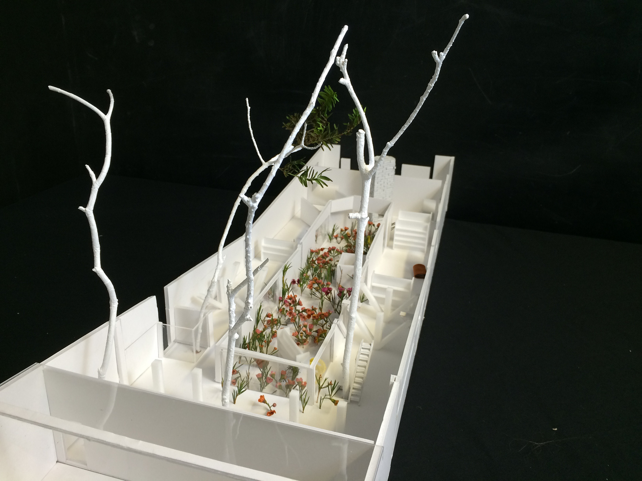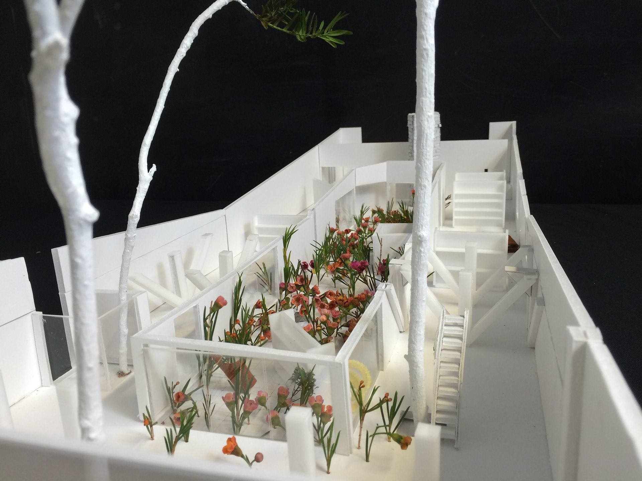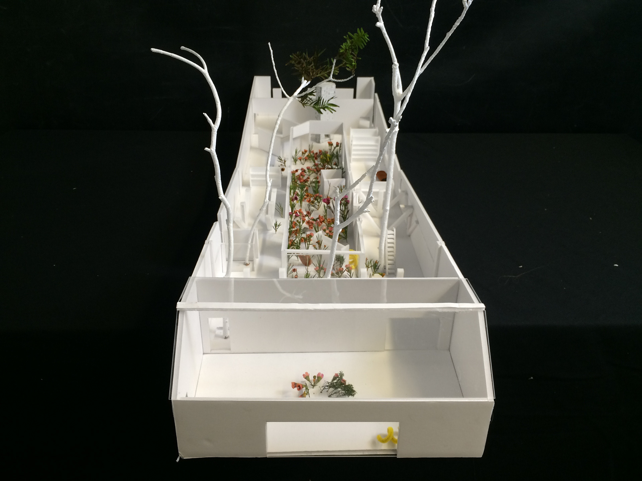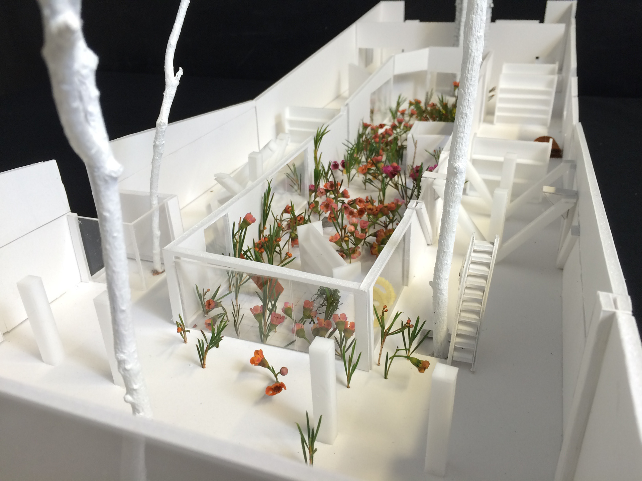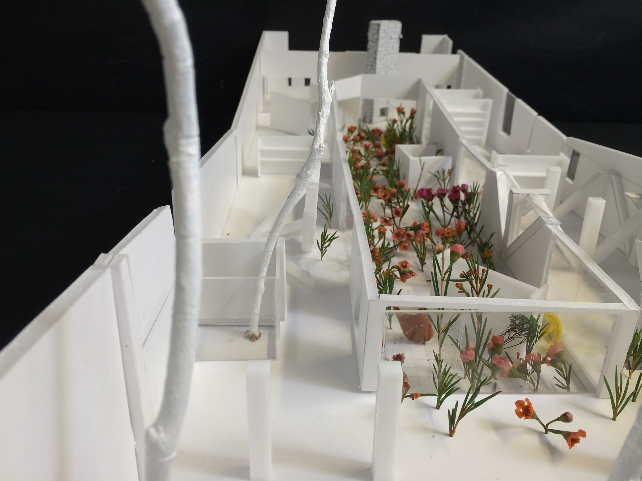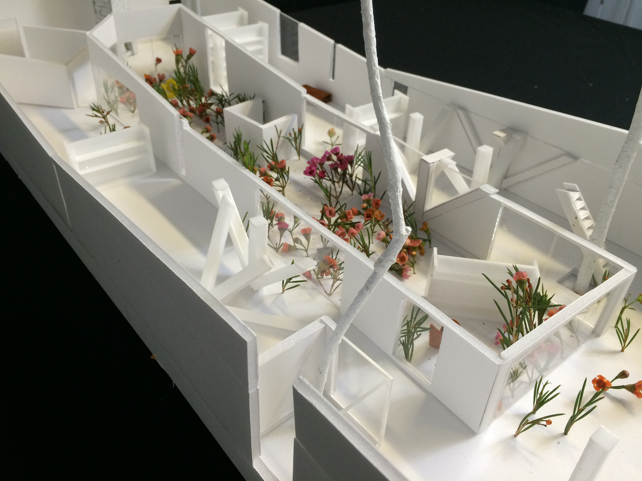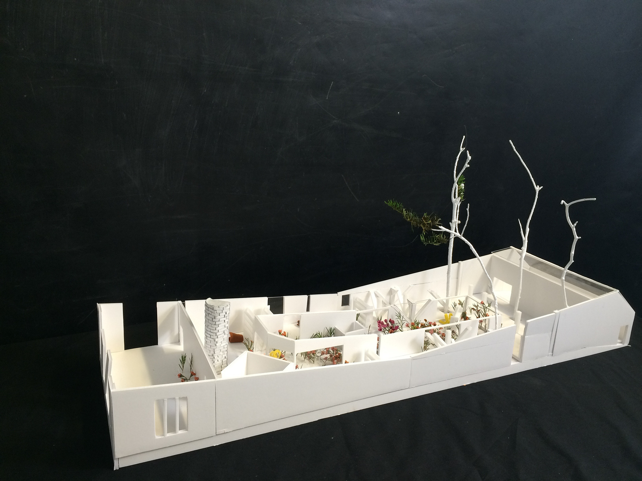This is a critical study of the Domestic. What is it? What does it mean to domesticate a space? This project examines domestic case studies from the past and present. My case studies House No.10 designed by Mos Architects. The house is studied and carefully reduced down to the room which prevalently reveals the essence of the House. Each room is then reconfigured with other studied cases to create a new exquisite domestic space, "Rooms of Agreement."
Case Study: House No. 10, House With Courtyard by Mos Architects
Drawings 01
Hand drawn floor plan of MOS architects' House No. 10, House With Courtyard
Section
House No. 10, House With Courtyard's central courtyard and its surrounding corridor becomes the main study in this case.
Axonometric Drawing of the Courtyard
This diagram of the Courtyard represents five different entry ways into the room and direct lines of sight that stem from those positions. The darker, bolder lines are uninterrupted visual pathways. As the lines get lighter and thinner the visual paths are interrupted by a window or sliding door.
Axonometric drawing with diagram
Collage of the Courtyard
Model 01
Courtyard and Corridor
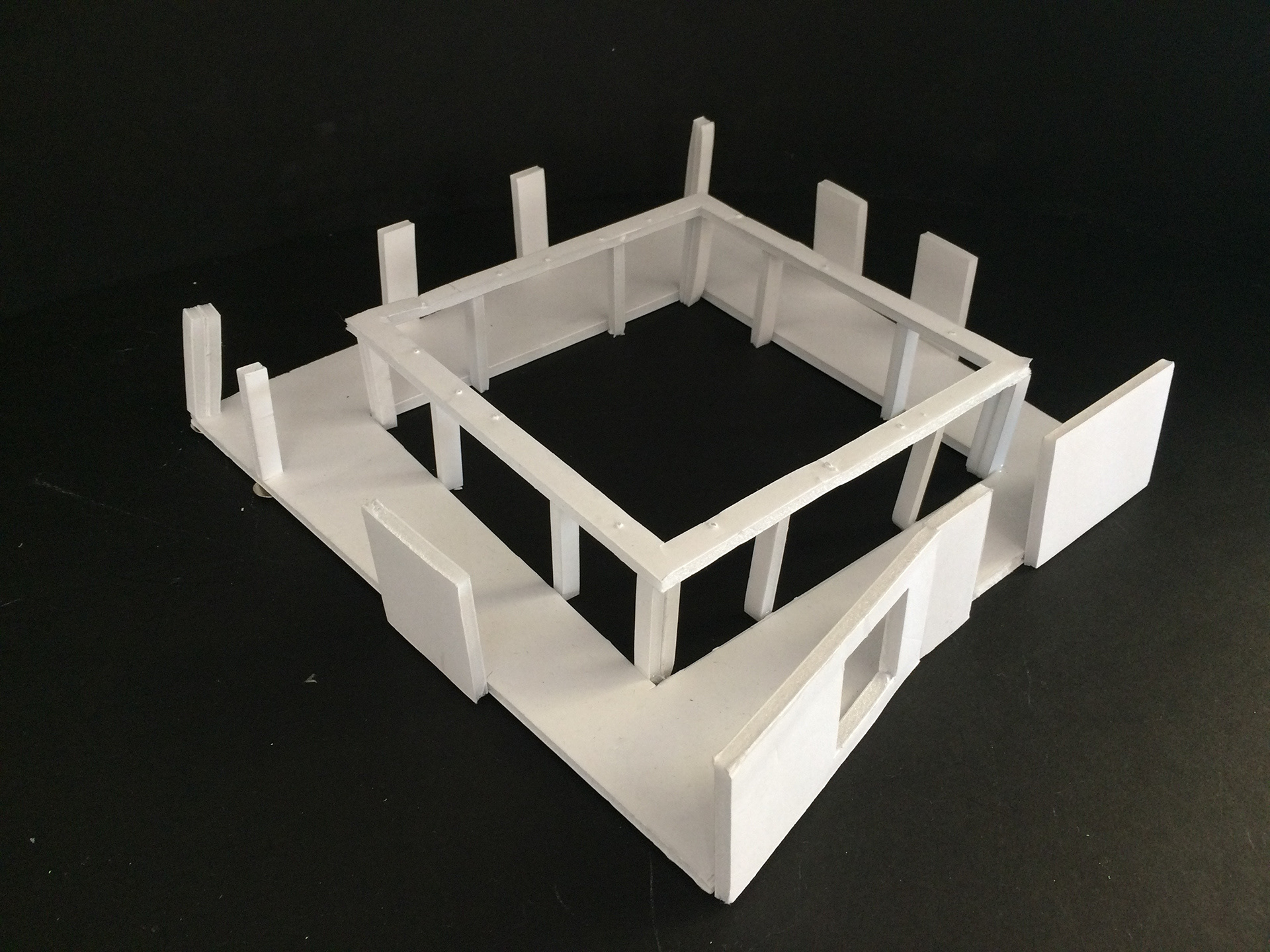
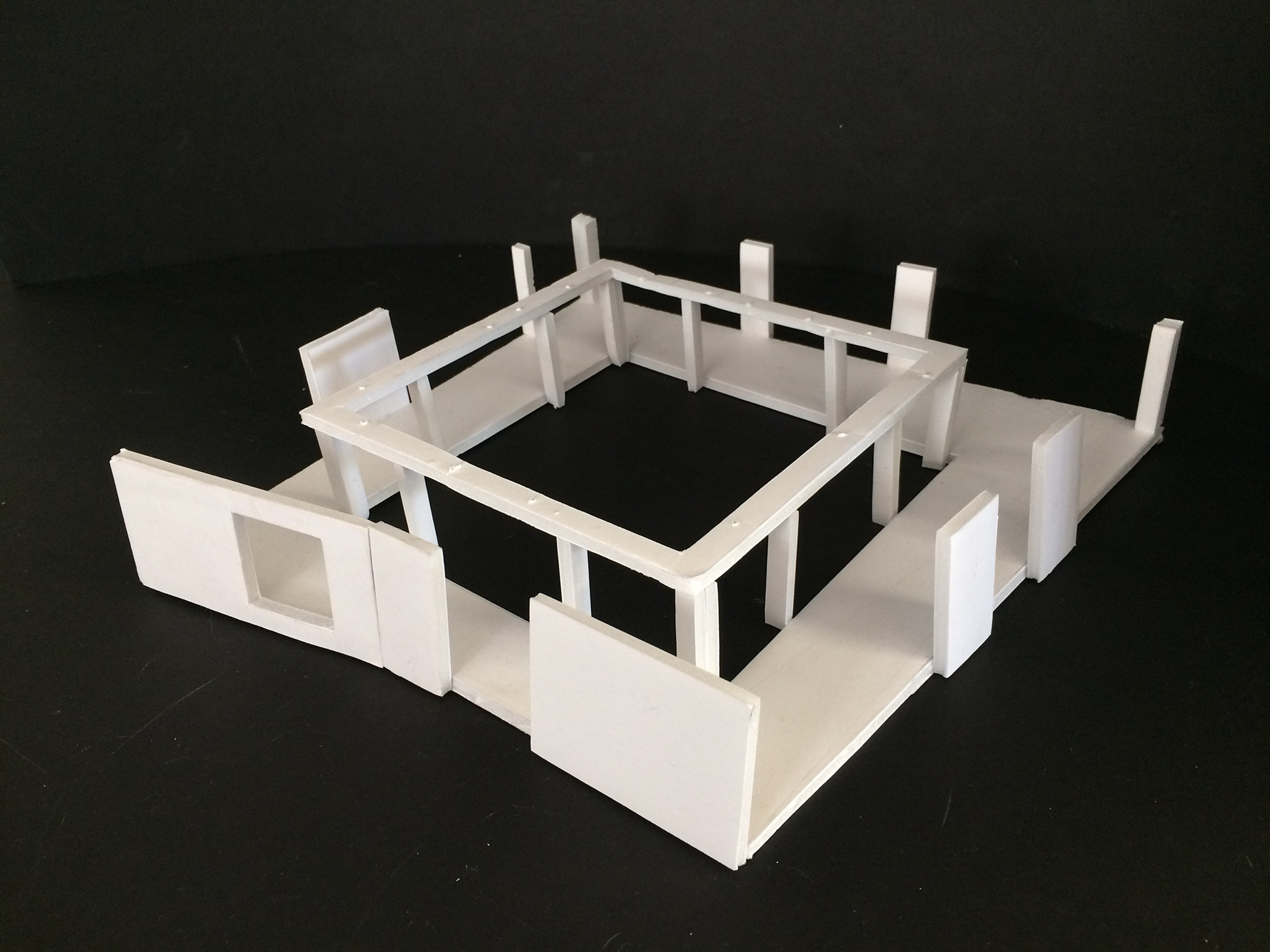
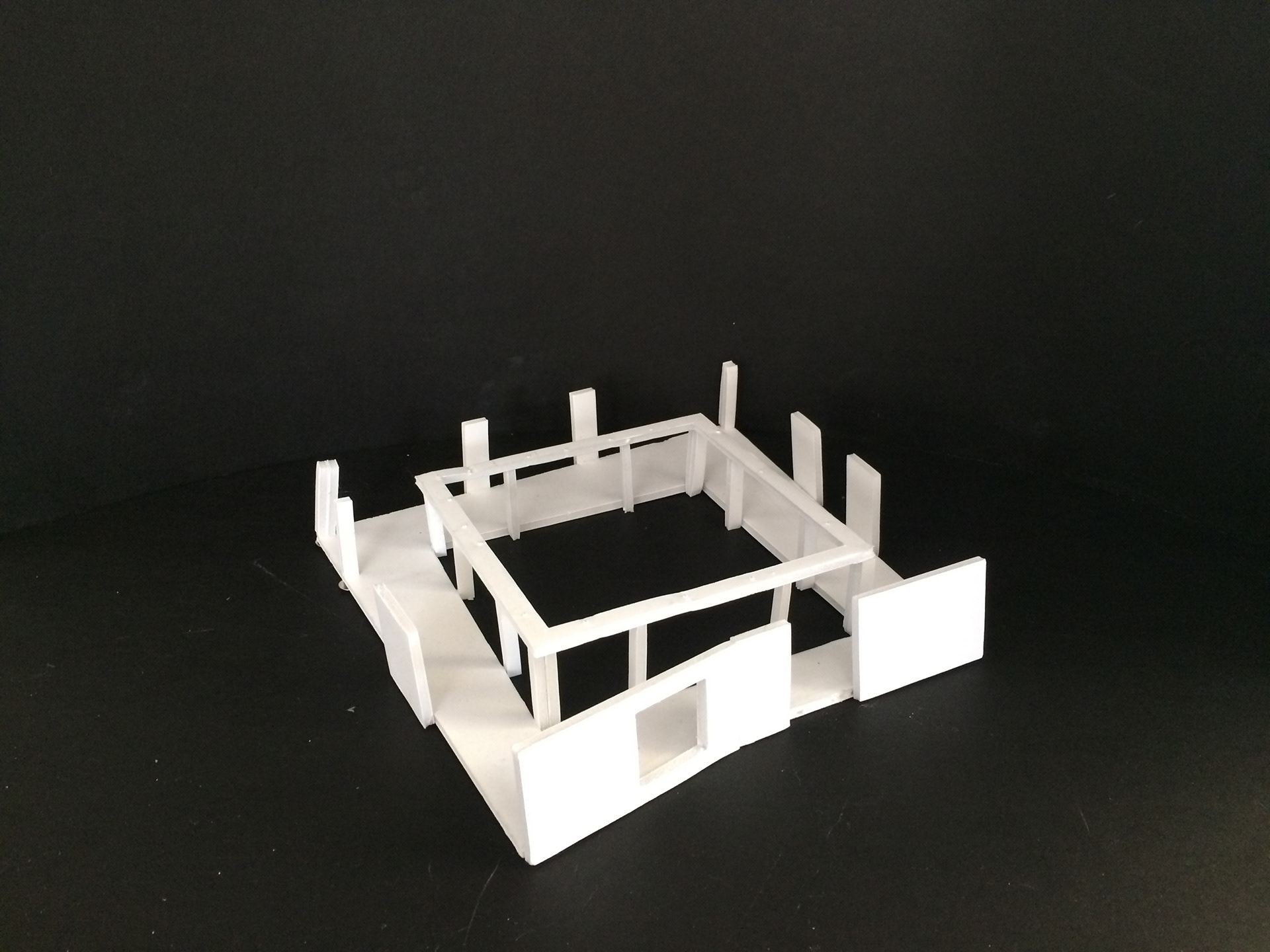
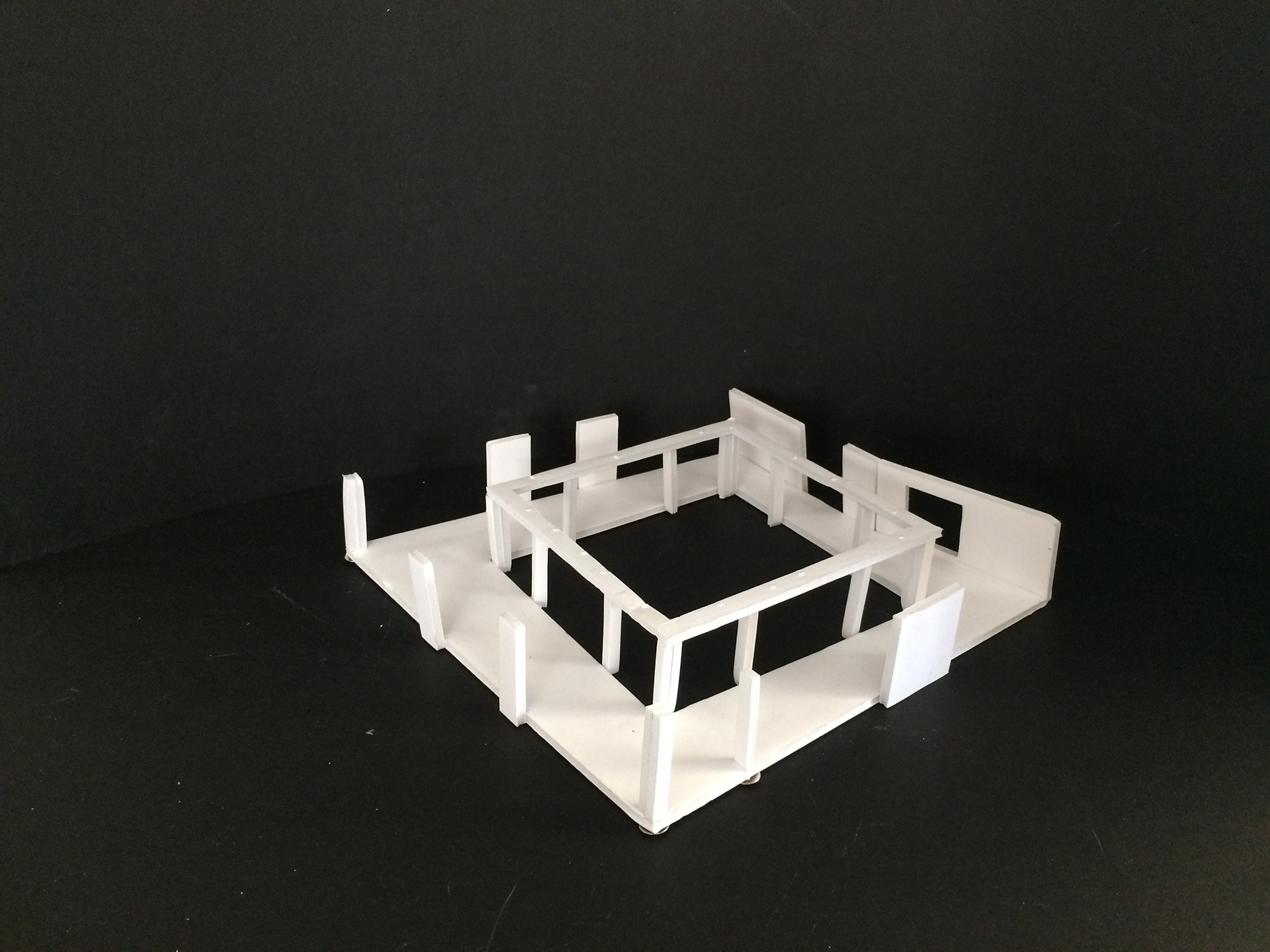
Without roof
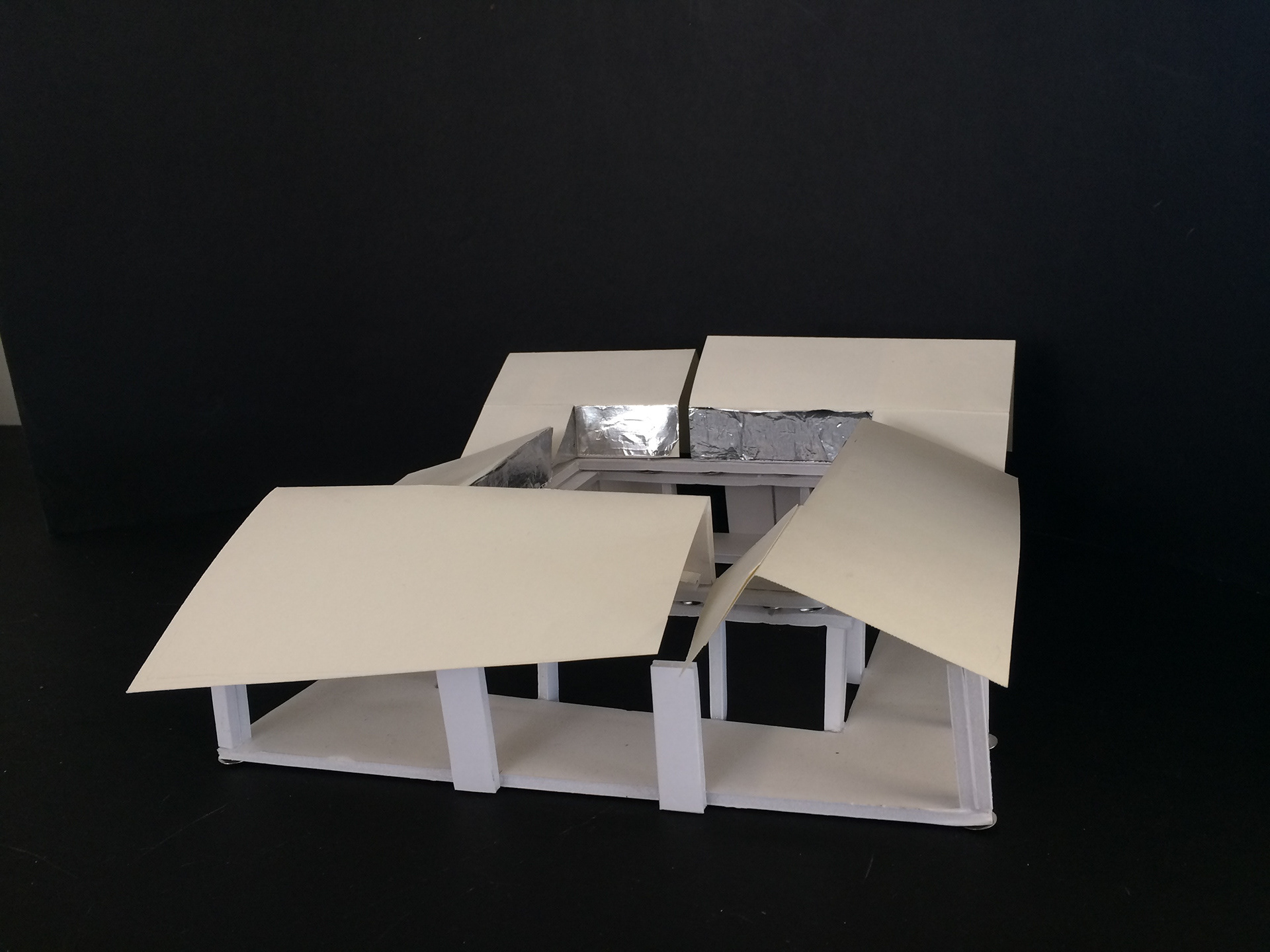
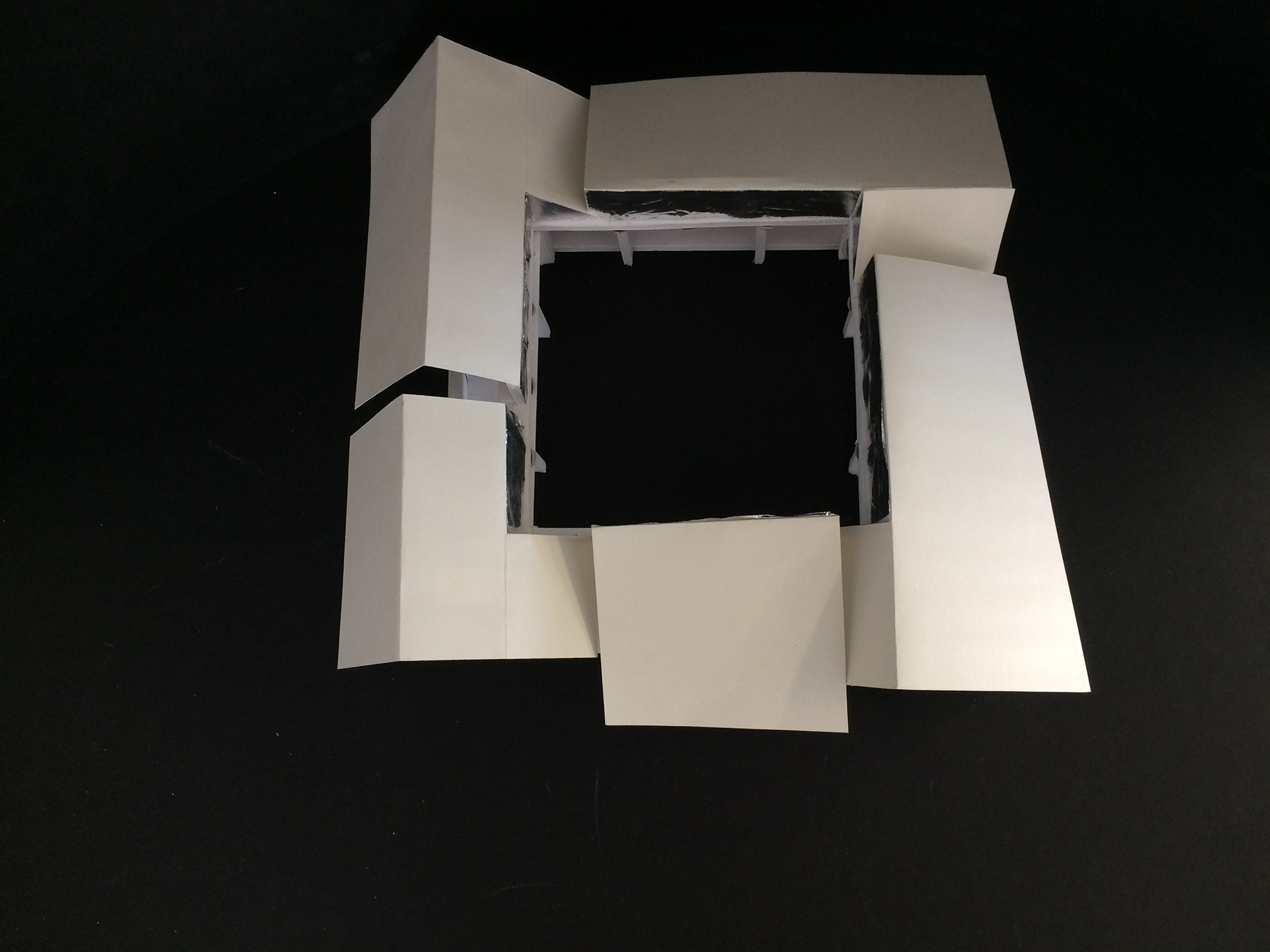
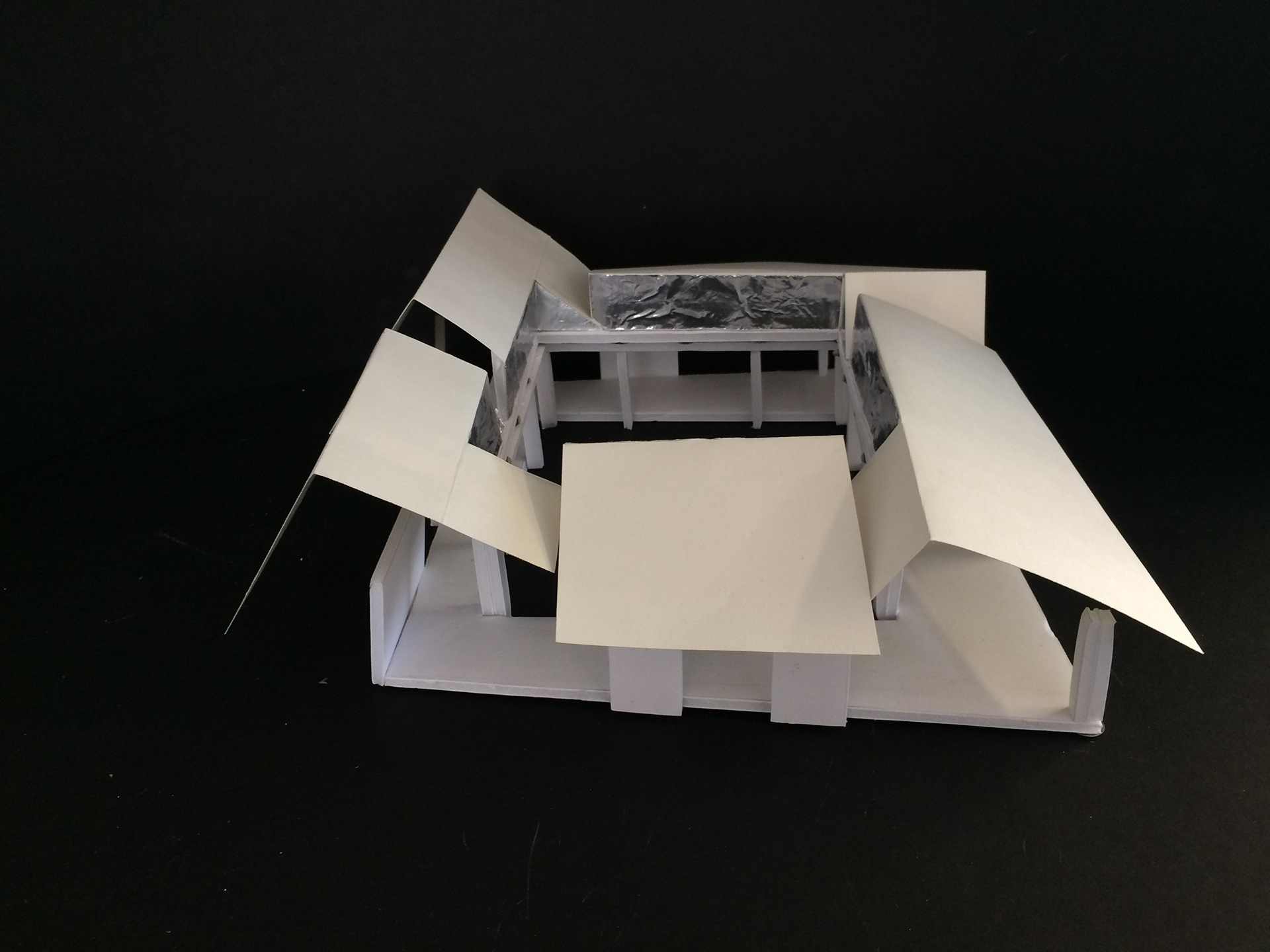
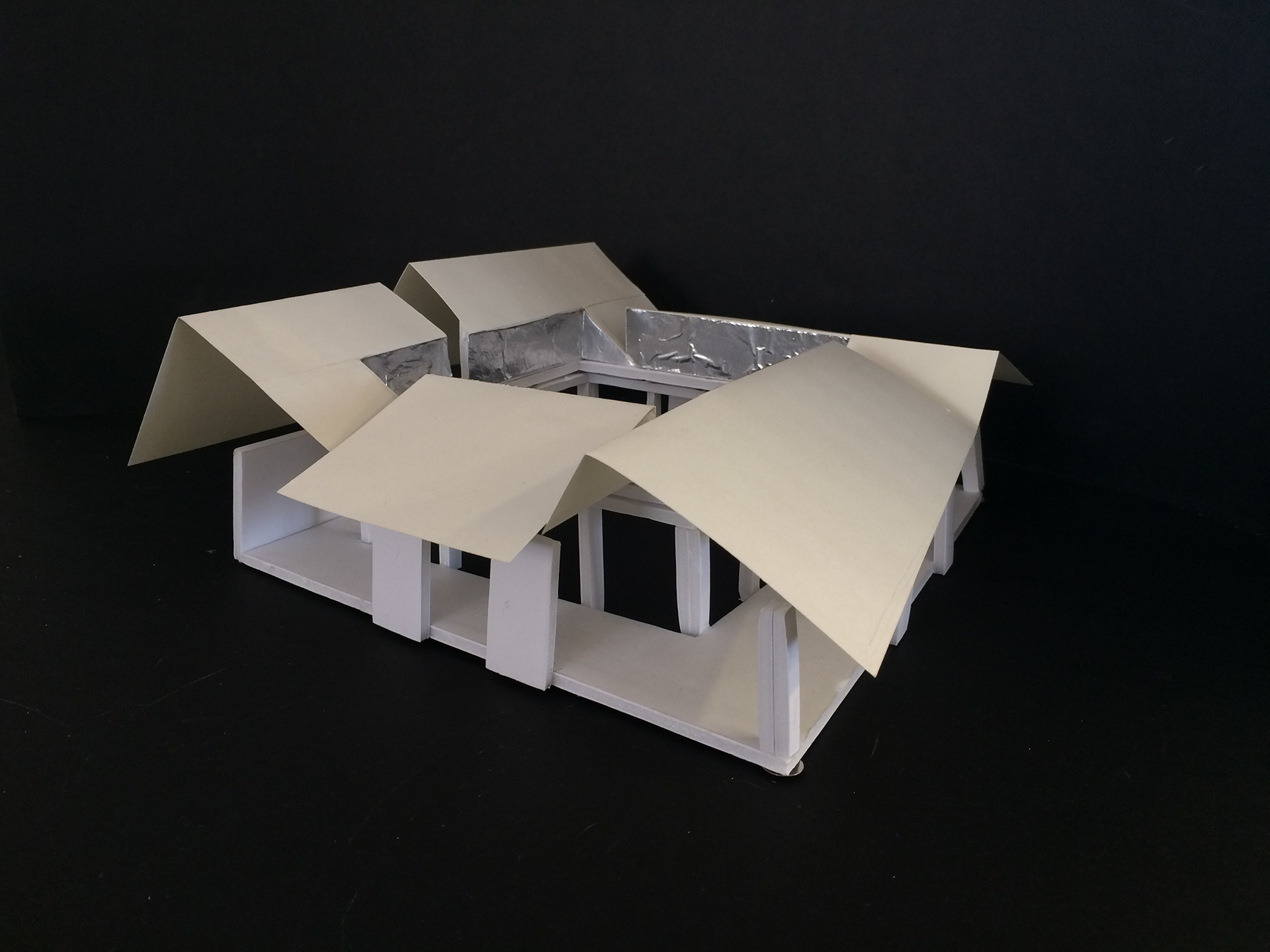
"Rooms of Agreements" house
After each house was boiled down its core room, a new house was thoughtfully planned.
Drawings 02
Collaborated new house, Plan
New House, Section
Axonometric Drawing of the New house
Diagram Depicting visual range from three central positions in the center of the house.
Detail 01 (Birdseye view of hallway surrounding courtyard)
Detail 02 (view from inside the courtyard [towards the back])
Detail 03 (view from inside the courtyard [towards the entrance])
Collage of the new house
Model 02
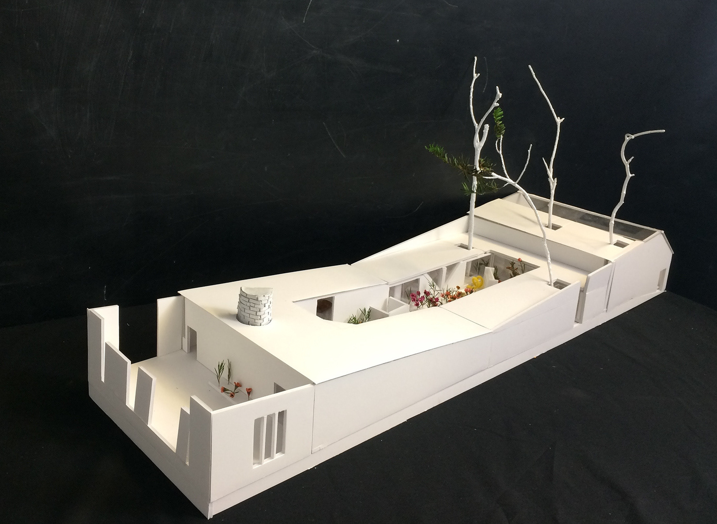
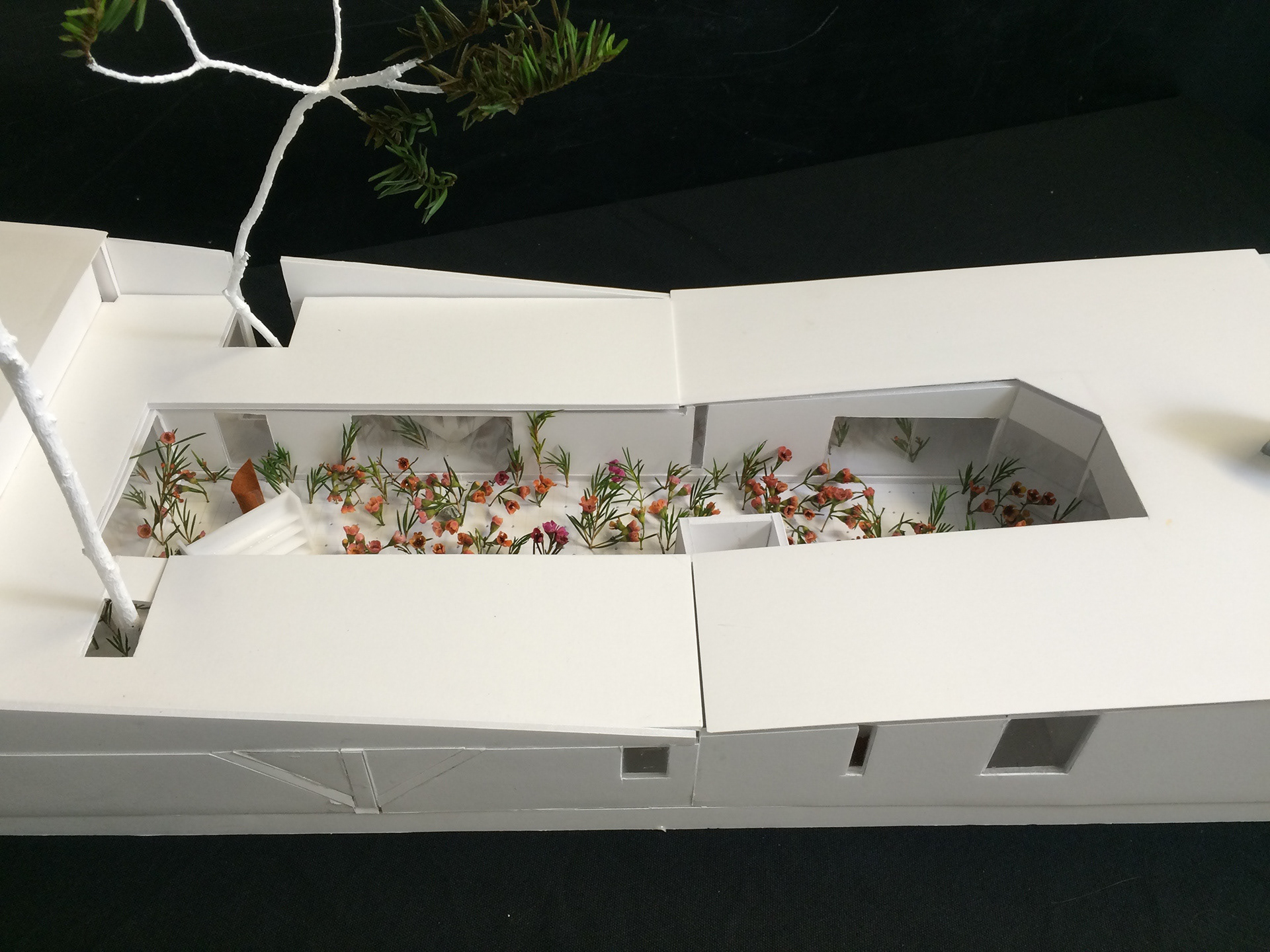
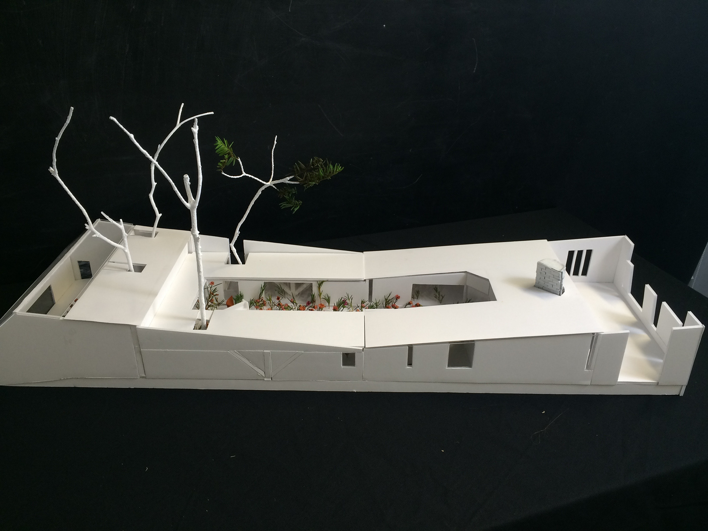
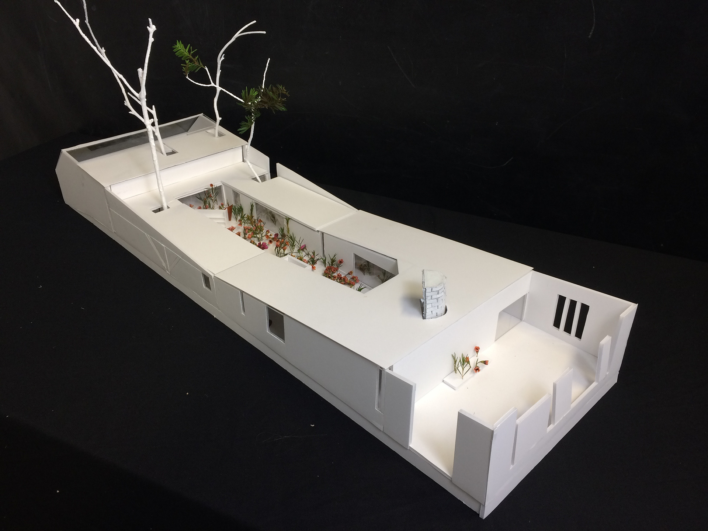
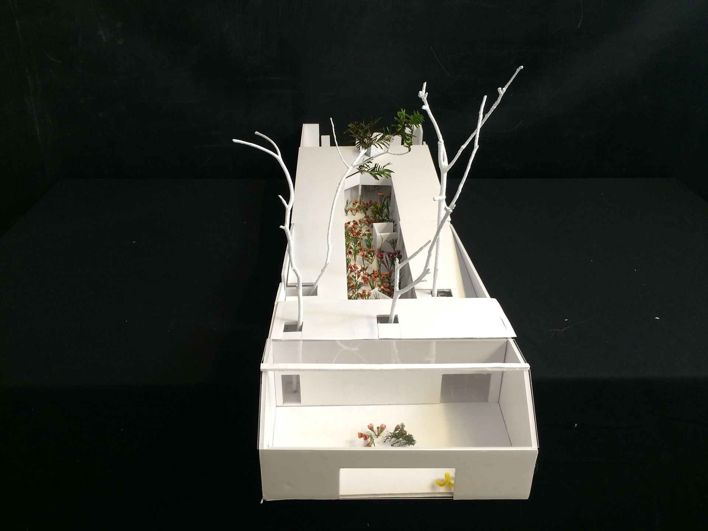
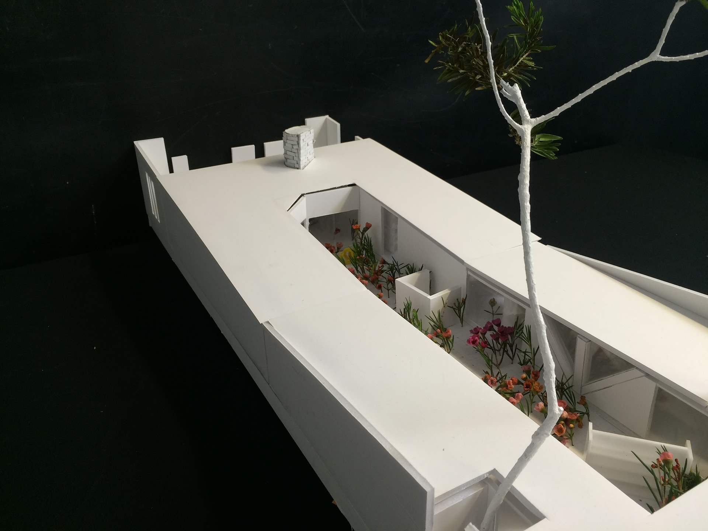
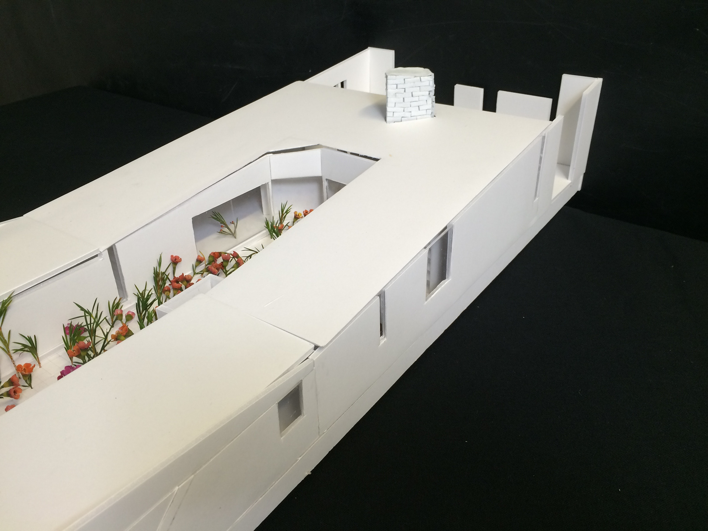
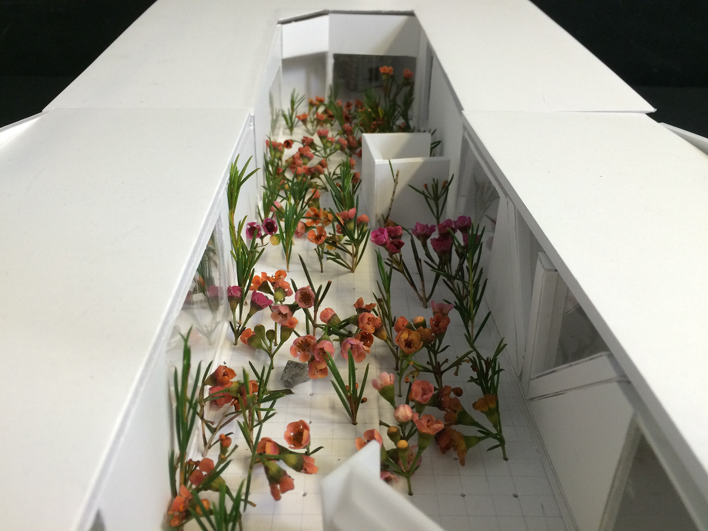
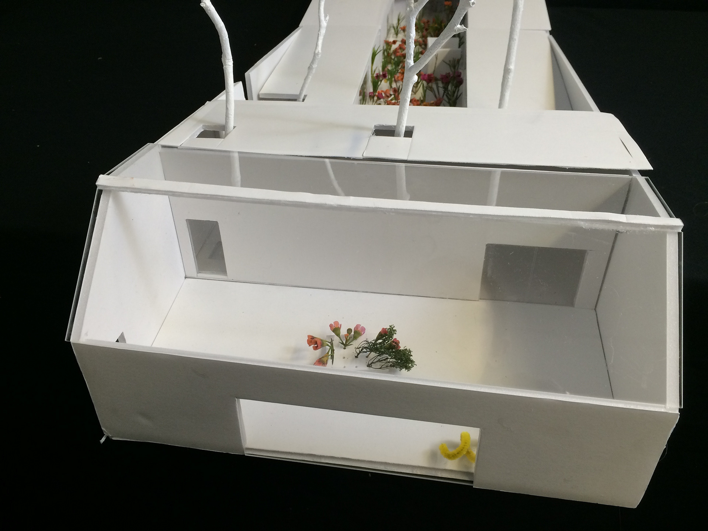
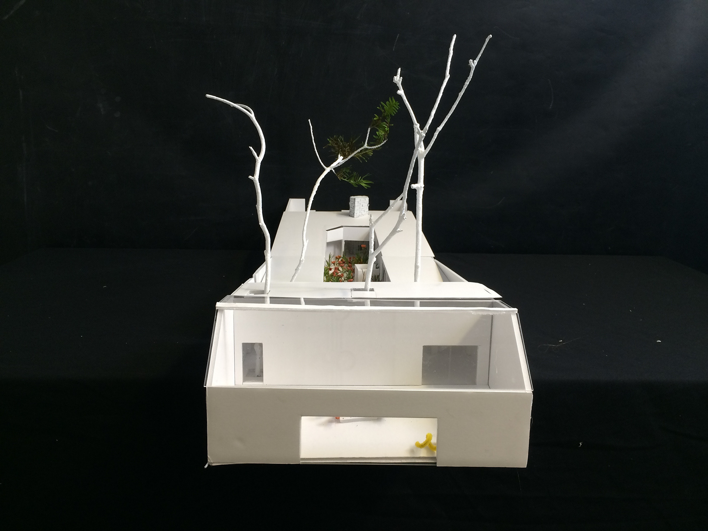
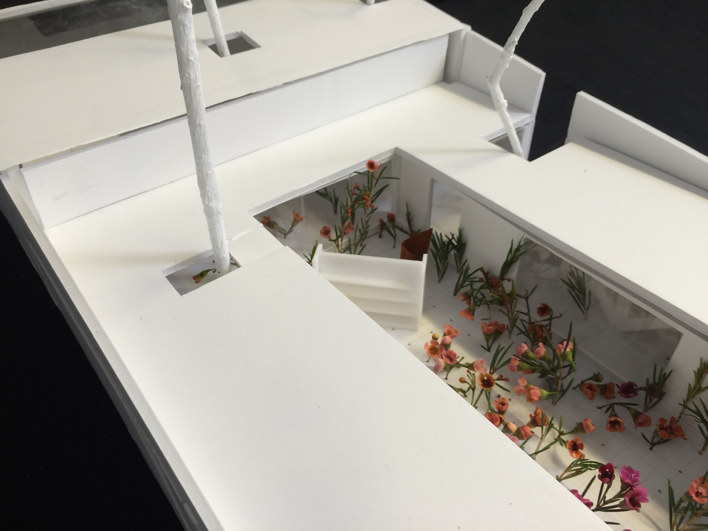
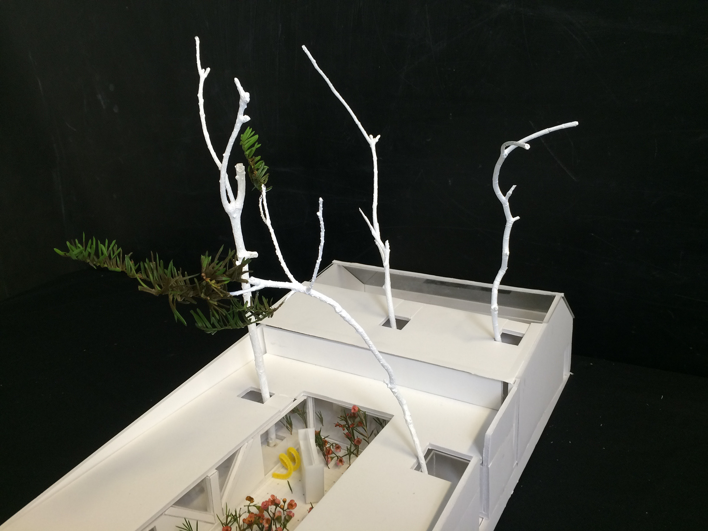
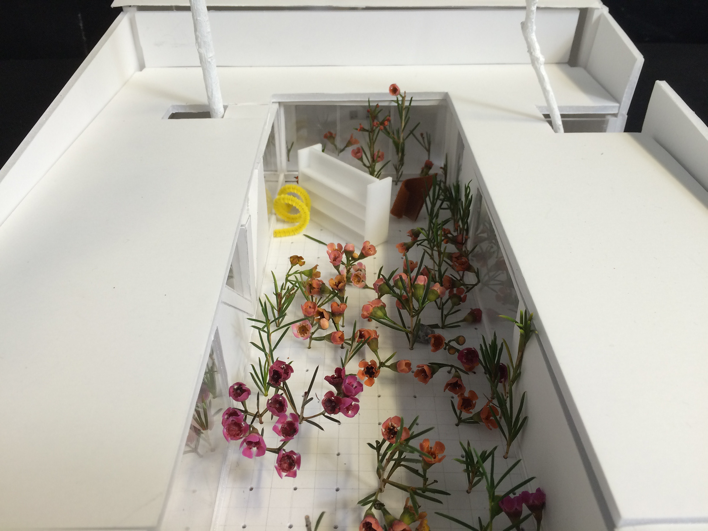
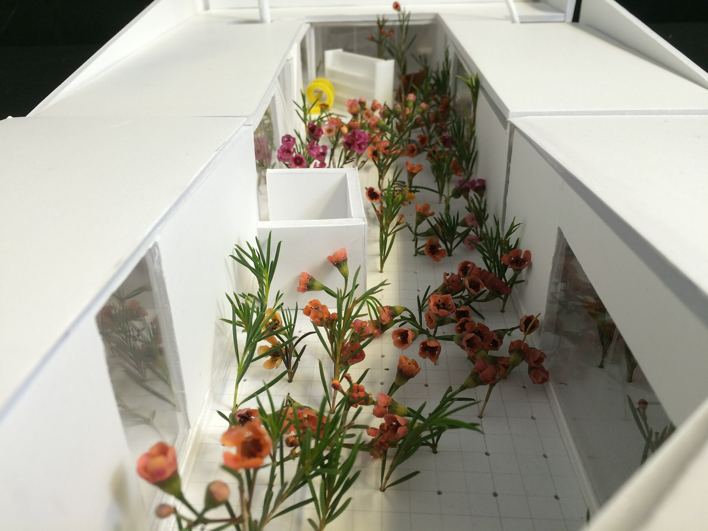
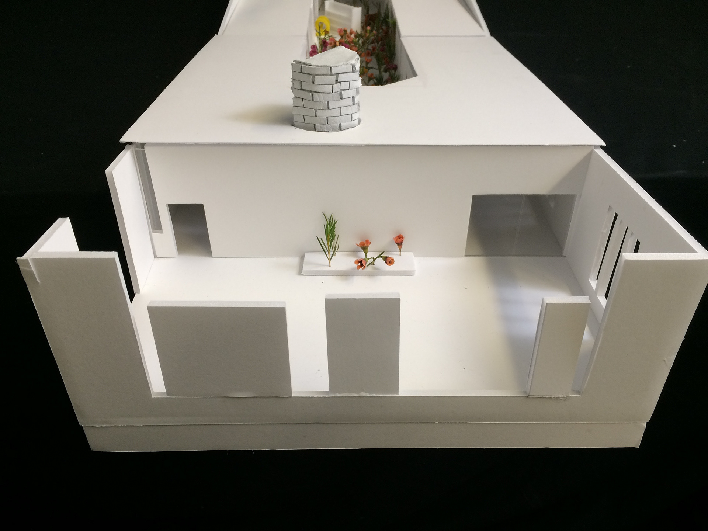
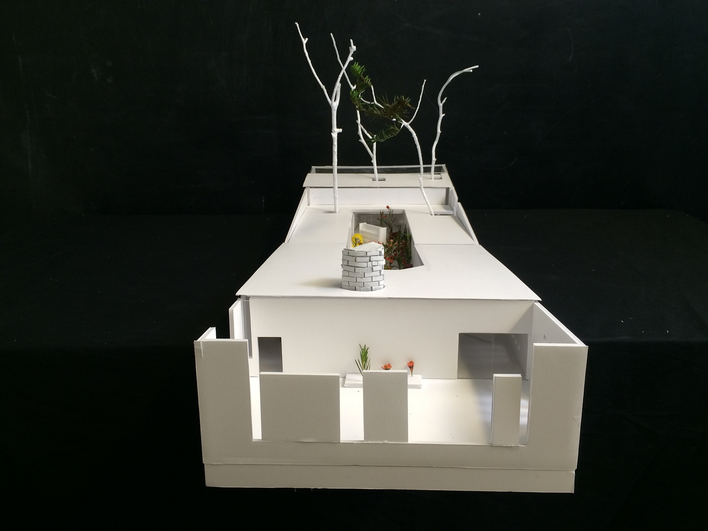
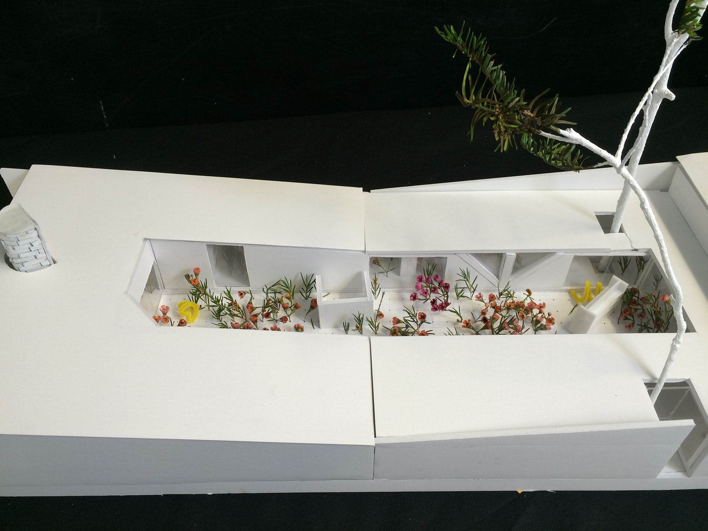
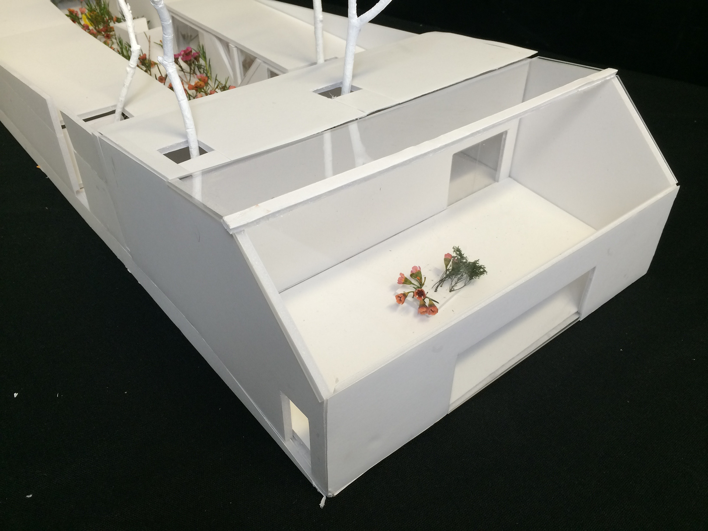
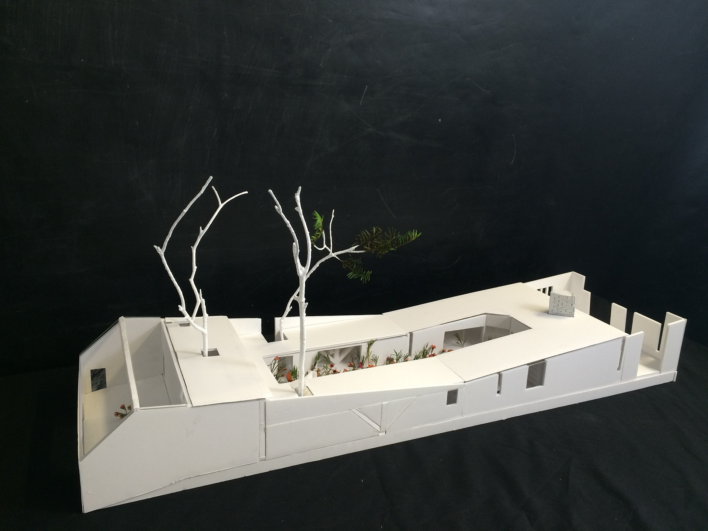
Without roof
